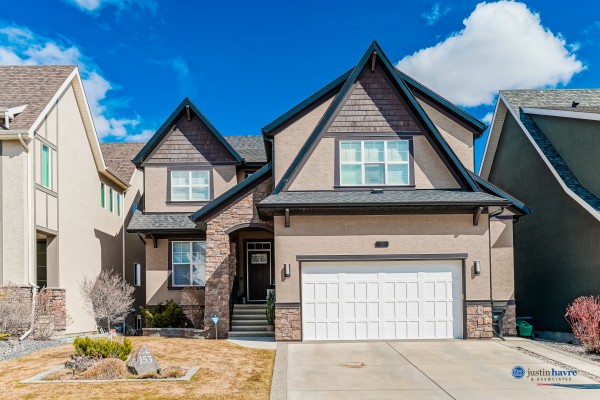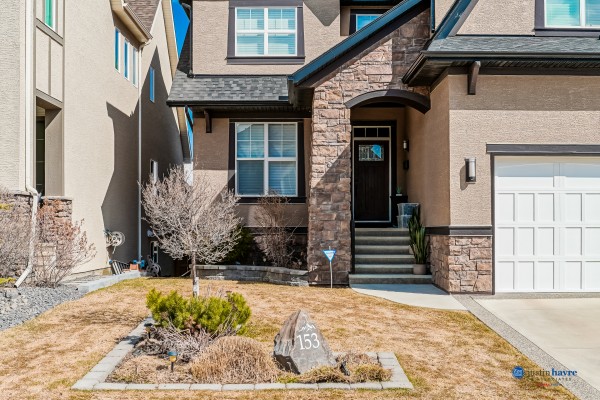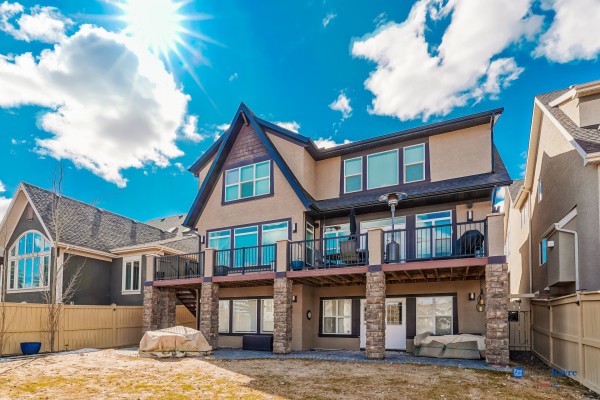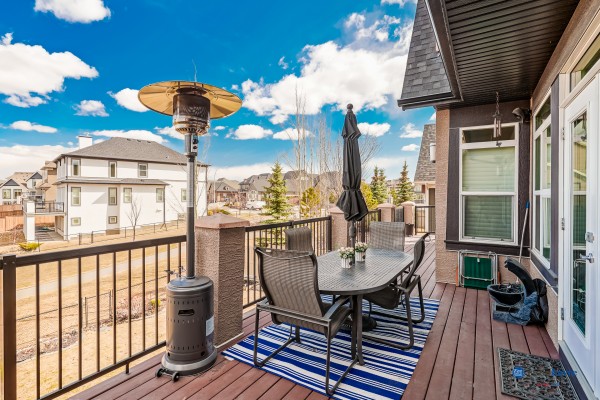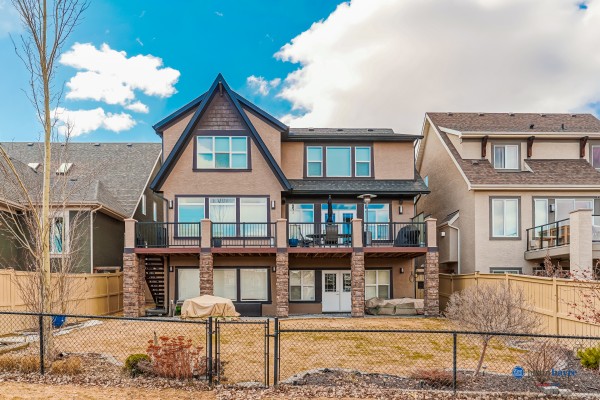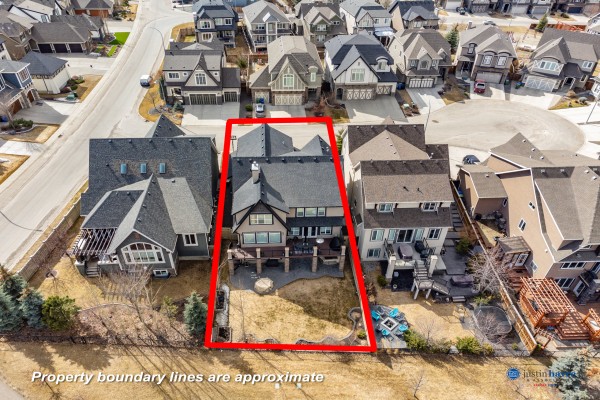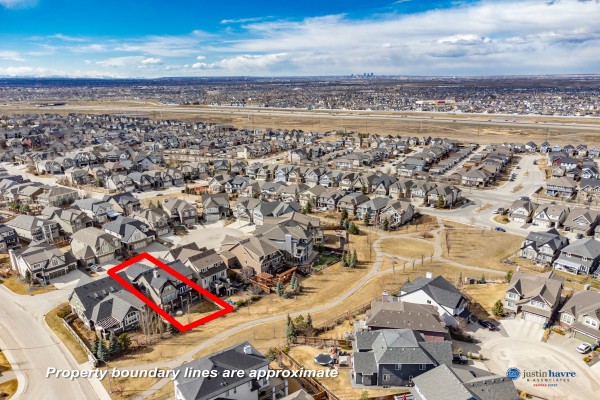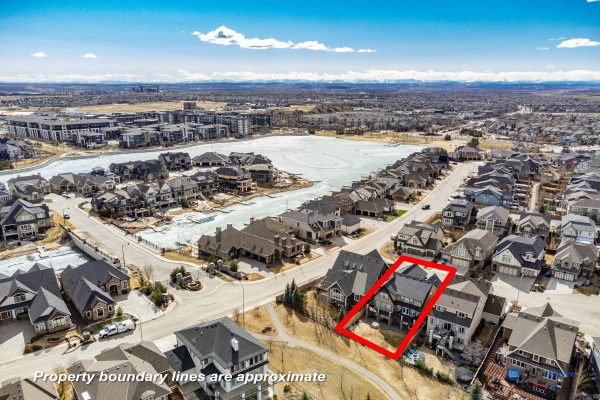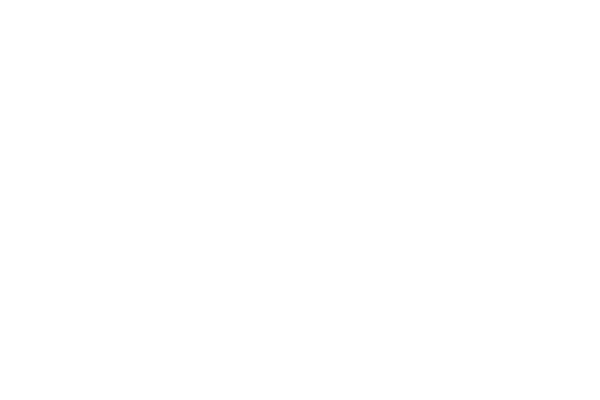Welcome to this custom Morrison Home with a WALKOUT basement & 4 bedrooms on the upper floor. This gorgeous home is fully upgraded, backs onto a green space and is ready for a new family.
The lake is a pitching wedge away and phenomenal properties like this are seldom available.....now is your opportunity to own your very own. This executive 3100 sq ft home is fully upgraded, has 6 bedrooms, a developed walkout basement and 2 fireplaces, what's not to like?
The open floor plan makes the home feel even larger. Gourmet kitchen with Ceran counter stove, side-by-side fridge, convection wall oven and microwave. A huge island, full-height cabinets and an oversized pantry & breakfast complete this masterpiece.
The main floor den is at the front of the home and is ideal for working from home. The formal dining room with 2-way fireplace could easily be made into a 2nd main floor office or playroom if desired. The spacious living room with 2-way fireplace is perfect for families.
Up the curved staircase, you will be greeted by 4 bedrooms. The oversized primary bedroom has an amazing 5pc and spacious ensuite with an attached walk-in closet. The other three bedrooms are really good sized and share the large 4pc bath.
The walkout basement has a bar, games room, media area, 2 additional large bedrooms and access to the backyard. The backyard is fully landscaped and complete with a large patio making this oversized yard perfect for entertaining. You will want to host family BBQs all summer long! The oversized garage is well-designed and will fit all of your lake toys. This home is a must-see!!!
