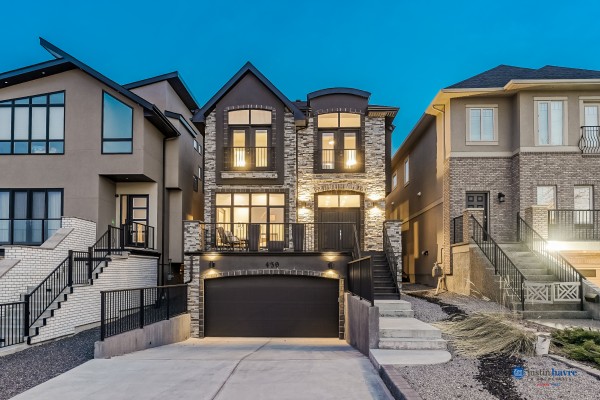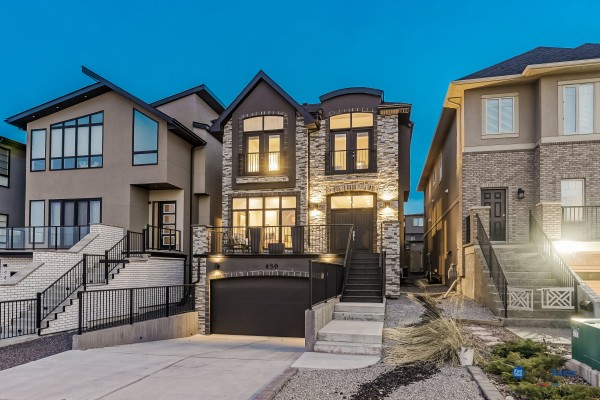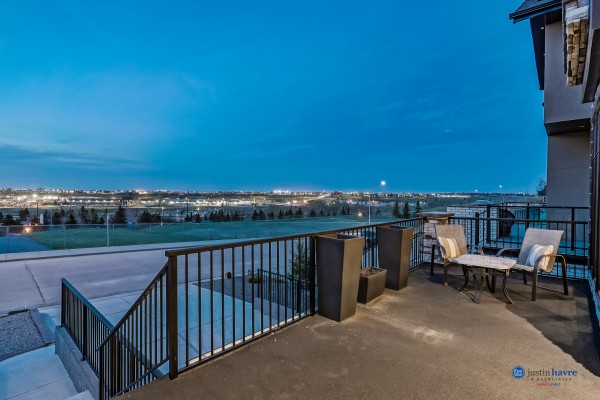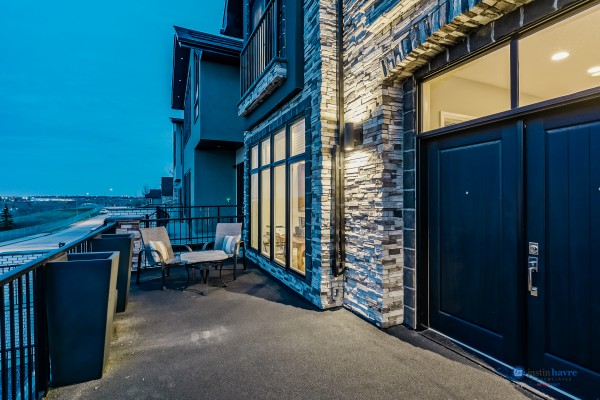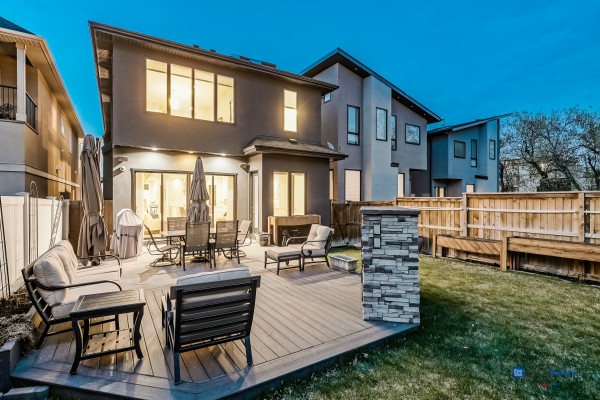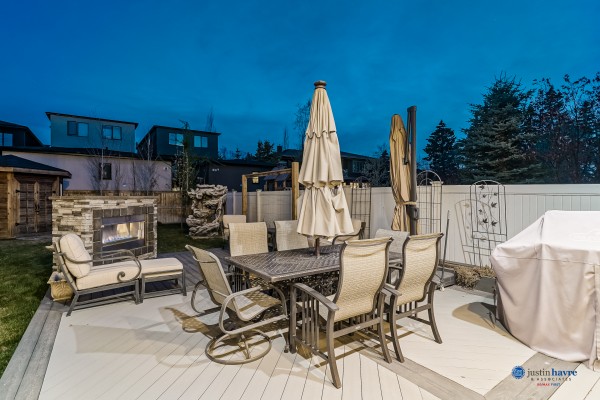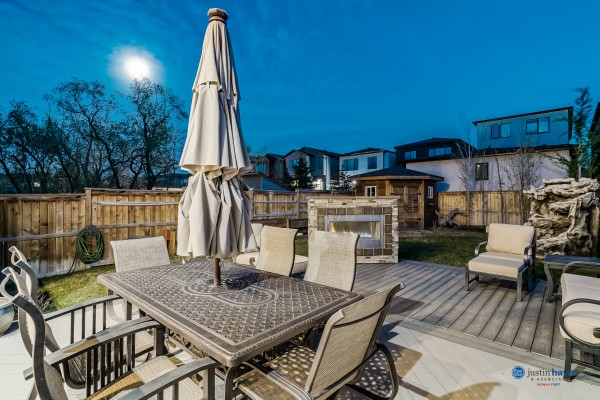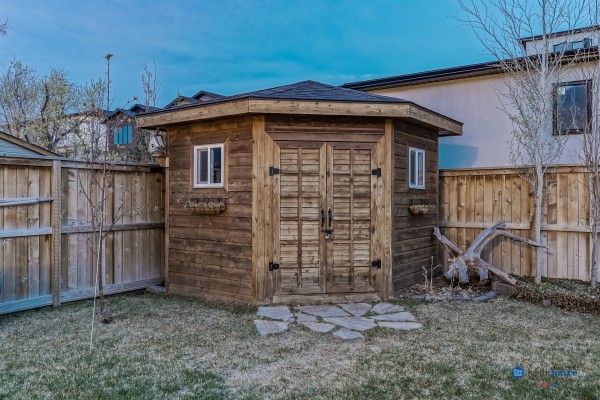Welcome to this luxurious custom-built home!
Entering the home, you'll see valley views through the expansive windows in the office and the formal dining room features a double-sided gas fireplace.
The kitchen is complete with a large island, walk through butler's pantry, built-in coffee station with prep sink, and a dry bar with built-ins and beverage fridge. The Miele appliance package includes a 6-burner gas range, built-in oven, and oversized refrigerator.
The living area features a marble fireplace overlooking the beautiful backyard through the large sliding doors. The outdoor living space has a large composite deck, stunning water fountain, and a stone gas fireplace.
Heading upstairs, you'll find a generous bonus room and two large bedrooms each with their own 4-piece ensuite, as well as a laundry room with a sink. The primary bedroom has a dry bar and a seating area overlooking the gorgeous backyard. The 5 pc. ensuite features in-floor heating, dual vanities, a dressing table, free-standing soaker tub, oversized glass-enclosed shower, and a large walk-in closet with custom built-ins.
The basement is fully finished with high 9’ ceilings, in-floor heating, custom cabinetry with a wet-bar and beverage fridge, a spacious family room, a 4th bedroom, stunning 3-pc. bath, and a fitness room with gym flooring. The double attached garage is conveniently located on this level with an entrance to a large mudroom. It features water taps and even a drain for washing your car.
Other features of this stunning property include speakers throughout the inside and outside the home, 2 air conditioners, a yard irrigation system, 10x10 storage shed and many more!
