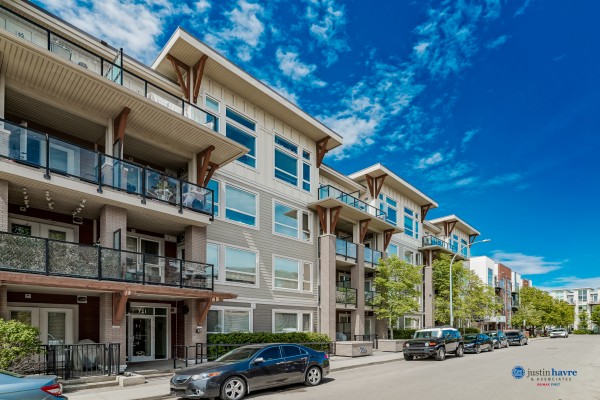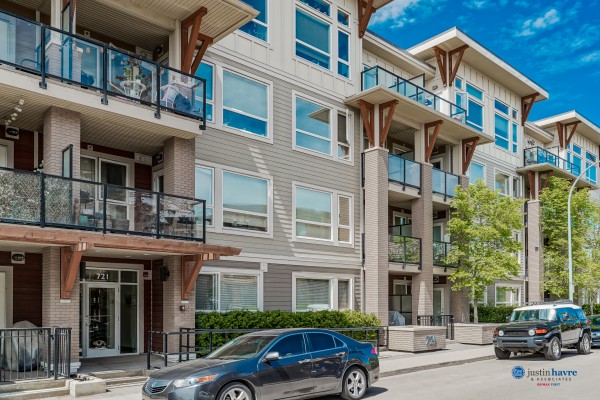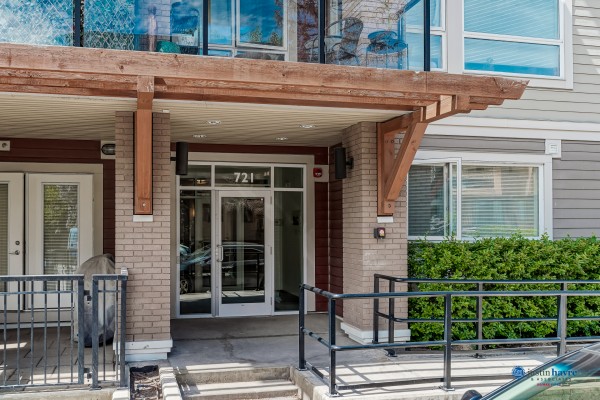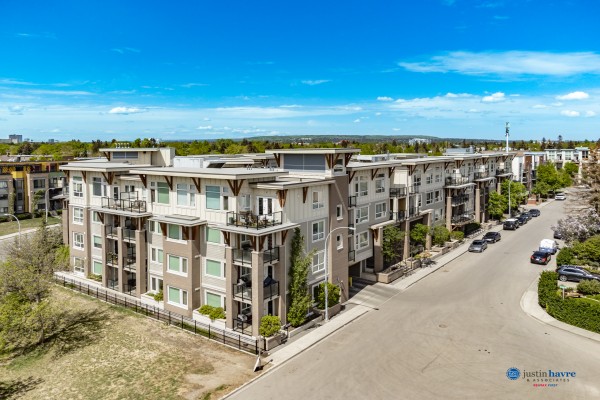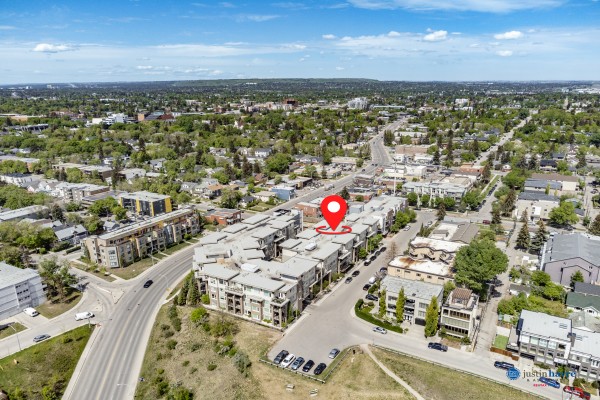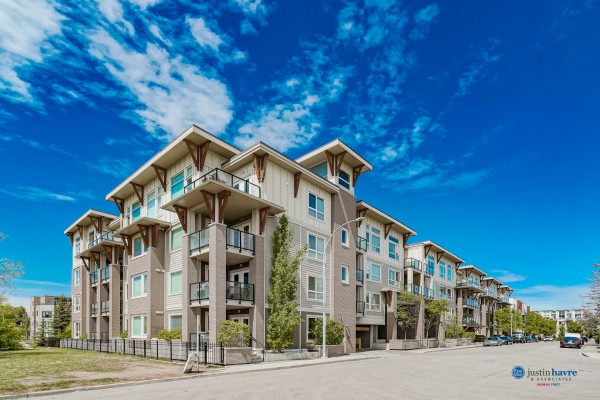Welcome to one of the largest 1-bedroom plans in NEXT complex by Award-Winning Bucci Developments. Inner City Living meets Affordable Luxury.
This impeccably well-kept home is perfect for the first-time home buyer or investor and situated up the hill in Renfrew next to trendy Bridgeland. This home has an open floorplan with Peninsula style kitchen, dining and living room spaces.
Kitchen has soft close cabinetry at full ceiling height, stainless steel appliances, gas stove top and quartz countertops. Living and dining room spaces showcase laminate flooring, 9-foot ceilings and a feature wall which is built from wood pallets used to transport building materials in the construction of Brookfield Tower. Some of the individual pallets even have floor designations printed on them!
The history behind this work of art is locked in with linseed oil for a beautiful finish and is unique to this unit. Primary bedroom is big enough for a king-sized bed and has a generously sized walkthrough closet which leads into a large dual access bathroom.
This 716 sq. ft. condo has many additional features including excellent value per sq. ft., a huge in-suite storage room, extra large balcony with gas hookup, built in nook / desk, lower condo fees, titled heated underground parking, access to 2 gyms, bike room, dog & car wash, and views of the courtyard.
NEXT is conveniently located within walking distance to downtown, transit, river, parks, pathways, schools and countless shops, cafes, restaurants, and tons of other amenities. Book your showing now! Your inner-city oasis awaits!
