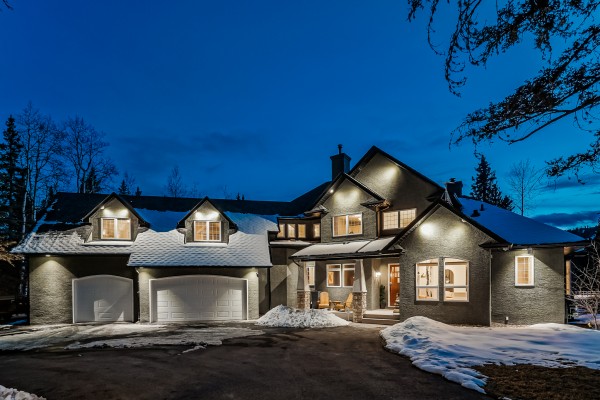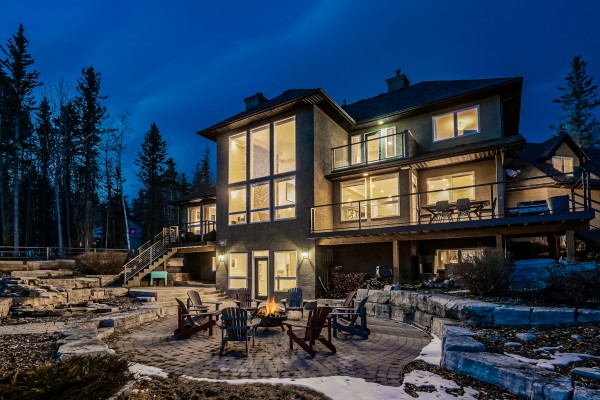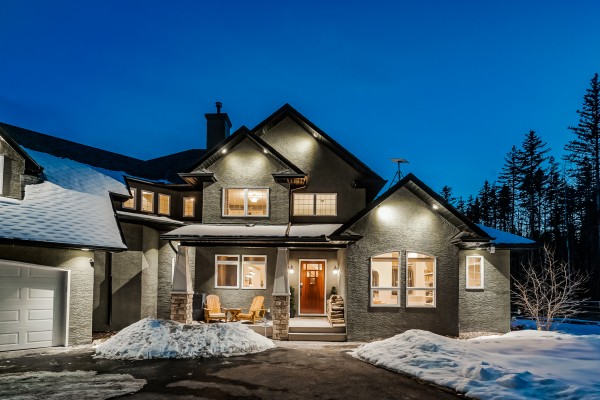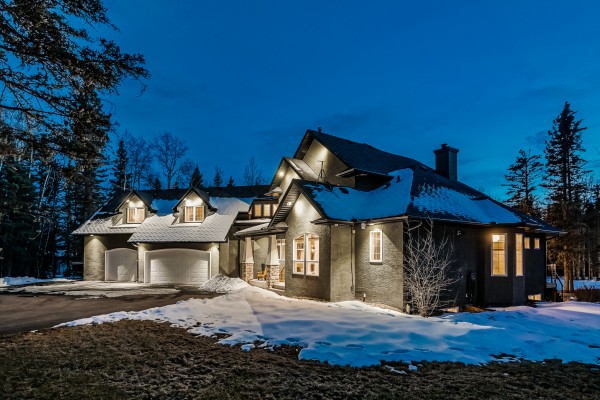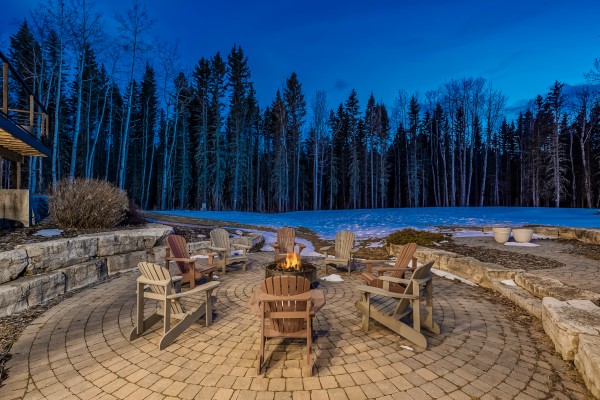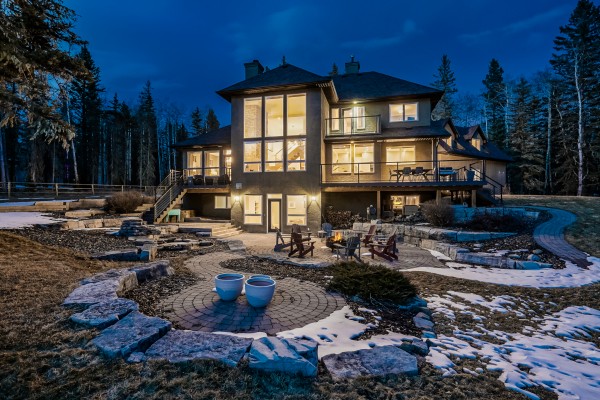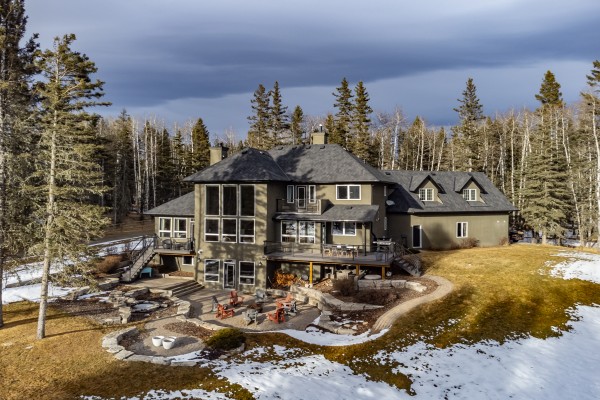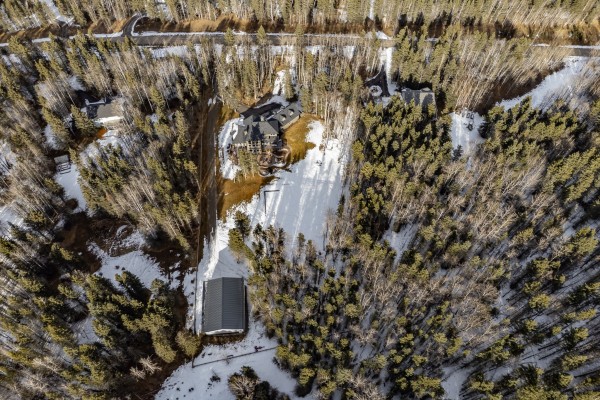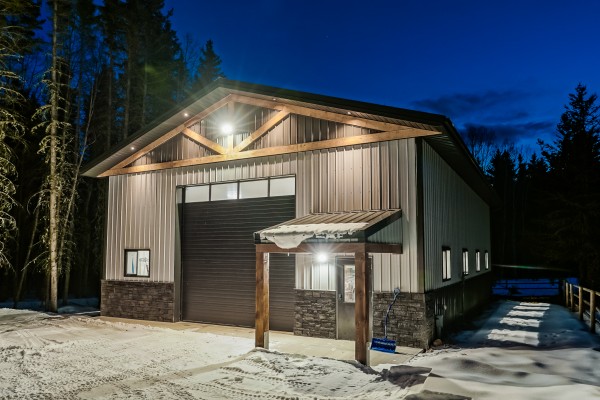Welcome to 57 Moose Drive, this stunningly renovated luxury home is set on 2 acres of thoughtfully landscaped land in the community of Wintergreen, just minutes from Bragg Creek. With 5 bedrooms and 4 bathrooms, this 2-storey gem with walkout basement offers 5157 sq. ft. of developed space with timeless features in a picturesque setting.
From the main road you will pull into a wide paved driveway (with plenty of space to turn around) leading to the front entrance of the home and oversized in-floor heated triple-attached garage with plenty of storage shelving. Upon entering the foyer you are greeted with soaring ceilings, an open concept floor plan with custom Hunter Douglas sheer top-down bottom-up blinds and solid oak hardwood flooring throughout.
Architecturally designed to maximize the use of sun for passive solar heat, the gallery of south facing windows ensures the space is bathed in natural light all day long. Ideal for entertaining, the main floor features open dining and living areas adjacent to a chef’s dream kitchen.
This custom kitchen includes professional-series Miele seamless and stainless-steel appliances including an induction cooktop, double built in ovens, dishwasher, trash compactor, seamless refrigerator, full size wine / beverage glass front fridge, built in microwave, quartz countertops, an oversized island with breakfast bar seating and an abundance of custom cabinets up to the ceiling. Kitchen is equipped with specially designed feature cabinets as well for baking, small appliance storage, cleaning and BBQ tools perfectly located for all your culinary needs.
Remote controlled hideaway coffee station is that extra piece that blends luxury and convenience. Behind the kitchen and on your way to the garage there is a half bathroom and an unbelievable mudroom with carefully crafted storage for clothes, shoes and equipment. Making your way to the west side of the property to the formal dining room with a custom designed distressed steel decorative wall nicely separates the room while keeping with the open concept.
The central living room ties the main level together featuring a striking stone wall wood burning fireplace, remote upper blinds, 20-foot ceilings and a floating staircase with squared oak handrails and glass sides. The main level primary suite screams elegance with its own private deck, en-suite with double vanity, stand alone soaker tub, stand up steam shower, heated towel rack and a dream closet with central showcase island, sit down vanity and its own laundry.
The upper level offers three unique bedrooms, a shared bathroom and a central bonus room ideal for a children’s play area. This area serves as a true retreat for both children and parents alike! The lower walkout level includes in-floor heating, an additional bedroom perfect for guests (currently set up as a studio), a gym room complete with rubber flooring, a full bathroom, complete with walk in steam shower and a fantastic bonus room with dedicated multimedia/theatre room, wet bar and a hobby space with plenty of room for family game nights next to a gas fireplace. Walk out from the lower tiled mudroom area to outdoor living at its best!
A year-round delight with multiple landscaped sitting areas loaded with perennials that bloom throughout the spring and summer. Explore the stoned areas and pathways to discover a dedicated spot for a future hot tub, ready with all necessary electrical, a central water feature and plenty of mature trees surrounding the entire lot.
Enjoy your morning brew poolside and soak in the silence of this property featuring well-groomed, professionally landscaped areas perfect for family activities or sport events. The 18’ x 40’ heated pool can be used comfortably from May to October and has both shallow (3’4”) and deep (7’10”) ends.
The pool and your family are also protected with the Coverstar Automatic safety pool cover so you can make sure when the pool is not in use that your family is safe to play in the yard. Extra large, heated shop finishes off the amenities of the yard. This 36’ by 54’ (1944 sq. ft.) space has a concrete floor, 14’ x 14’ garage door and is perfect as a workshop, or to house multiple vehicles or RV and can store all your toys and equipment.
Built with uncompromising quality and craftsmanship, including extensive millwork and built-ins, this property also includes double central air conditioning units, a temperature controlled storage room, all 3 decks are made with long-lasting composite, a full irrigation system for garden beds and yard, new garage doors on home, a 35 year roof (2020), new septic system (35 year), attached to municipal water supply and is located minutes from Wintergreen Golf & Country Club with an 18-hole championship course.
Bragg Creek is a safe, welcoming and supportive community and still offers access to top schools with buses to Webber Academy, Calgary Academy, and to Springbank Middle and High schools. Or enroll into local Banded Peak K-8. Enjoy a variety of locally owned shops and restaurants with a wonderful mixture of culinary choices.
And who can beat the proximity to Kananaskis recreational area, and West Bragg Creek trails. Enjoy the best of both worlds—acreage living with nearby city conveniences. Book your showing now; Your Wintergreen Oasis is calling!
