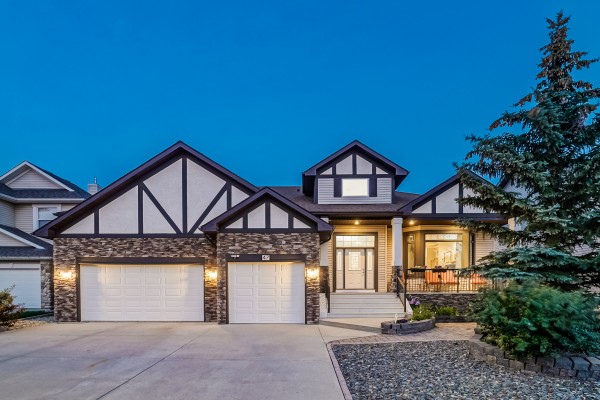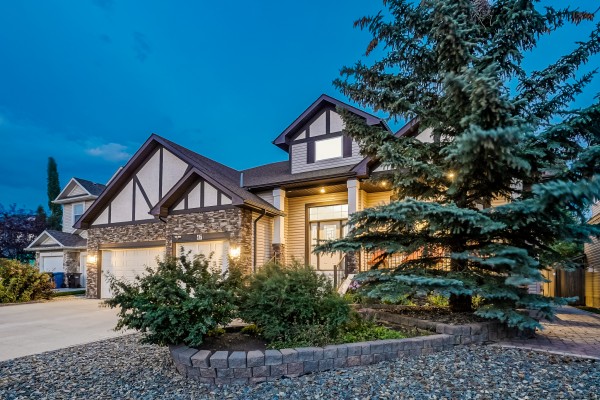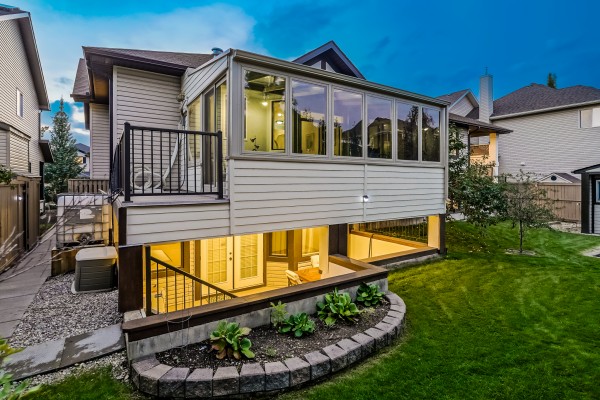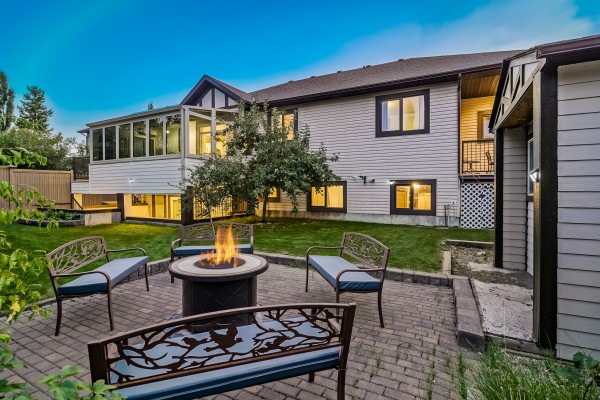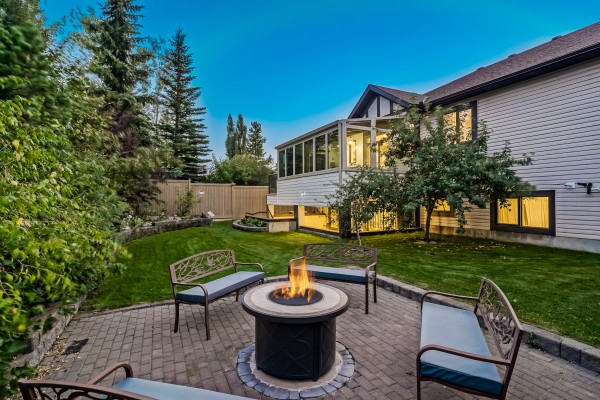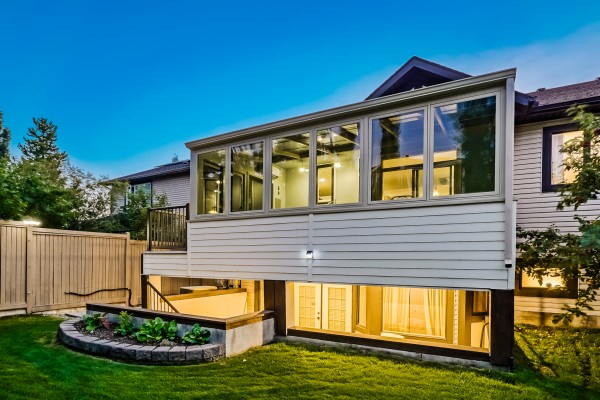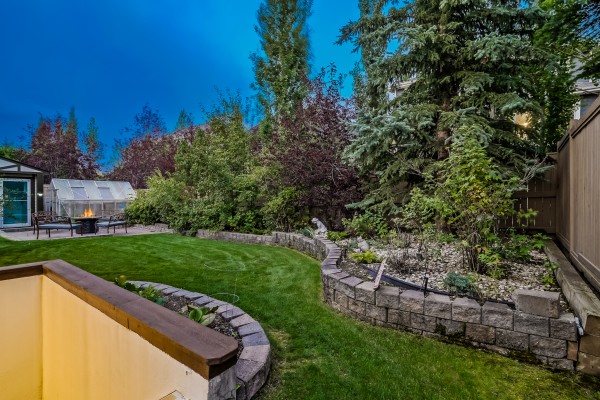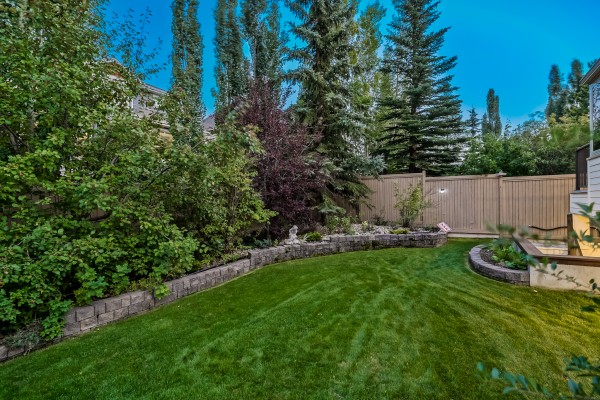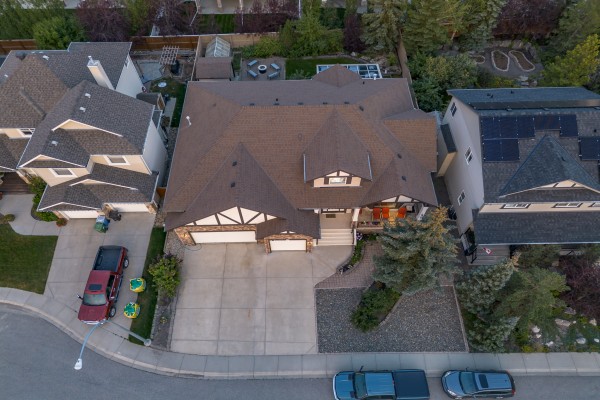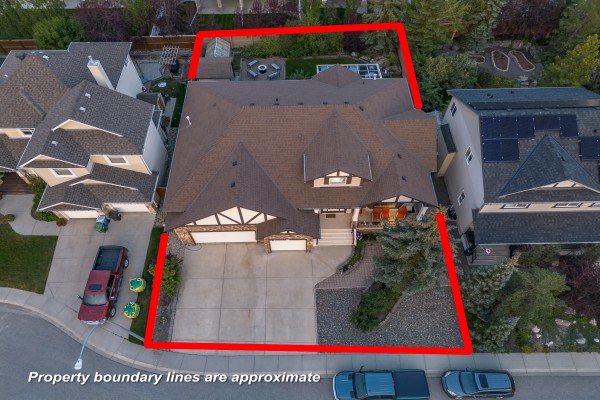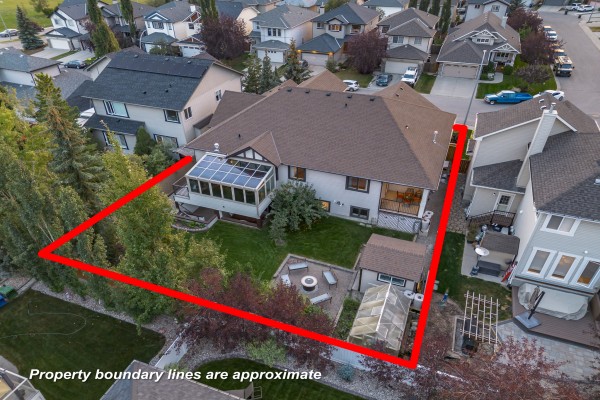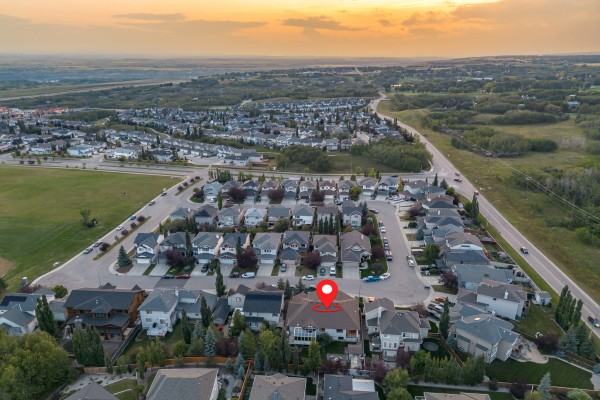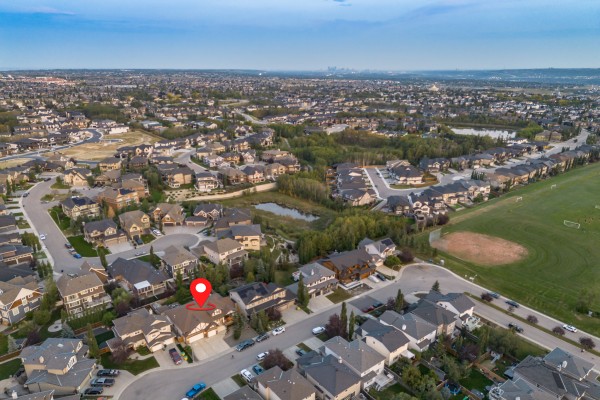Exquisite Custom Bungalow in Rocky Ridge
Tucked away on a quiet street near parks and walking paths in the coveted NW community of Rocky Ridge, this custom-designed raised bungalow offers a rare blend of timeless elegance, modern updates, and thoughtful design. Situated on an expansive 8,500+ sqft lot, this home impresses inside and out.
From the welcoming west-facing front porch, step into a grand foyer with tiled floors, wrought iron railings, and soaring 17-foot ceilings. The main level is adorned with Brazilian mahogany hardwood floors and 10-foot ceilings, creating an airy sense of space. At the heart of the family room, a striking Tyndall stone fireplace serves as a warm focal point, seamlessly connecting to the formal dining area—perfect for gatherings and entertaining.
The recently updated kitchen is a chef’s delight, featuring white cabinetry, quartz countertops, intricate backsplash tiles, and high-end stainless steel appliances including an induction stove with warming drawer and a decorative range hood. The custom peninsula with quartz waterfall edge is a showpiece, offering exceptional storage solutions, while the adjoining dining nook opens into a fully enclosed four-season sunroom with electric fireplace, overlooking the private backyard retreat.
The primary suite is a serene escape, complete with private deck access, a luxurious 5-piece ensuite boasting dual sinks, a jetted tub, separate shower, and a generous walk-in closet. A second main-floor bedroom with a built-in Murphy bed and a full guest bath add versatility.
The fully finished walk-up basement impresses with 9-foot ceilings, a spacious recreation room with second fireplace, and a wet bar equipped with microwave and dishwasher—ideal for entertaining. Two additional bedrooms (one with walk-in closet) and another full bath complete this level.
Step outside to discover a backyard oasis: a covered patio, expansive lawn with underground irrigation, a finished playhouse/bunky, greenhouse, fruit trees, and a fire pit area with interlocking brick patio and propane fire table. The front yard showcases zero-scaping for easy year-round maintenance.
Car enthusiasts and hobbyists will love the oversized heated triple garage with a potential fourth tandem stall, currently used as a workshop. Overhead, a loft/mezzanine provides additional space for storage or creative pursuits.
As a resident, you’ll also enjoy exclusive access to the Rocky Ridge Ranch HOA, a vibrant community hub featuring tennis and basketball courts, a summer splash pad, a lake with canoes, kayaks, and rowboats, plus a skating rink in the winter. The beautifully designed community halls are also available for private rentals, making it the perfect space for events and gatherings.
This remarkable home blends sophistication, functionality, and comfort - perfectly designed for both everyday living and unforgettable entertaining – on one of the largest lots in the area. Love where you Live. Call your favourite REALTOR® today!
