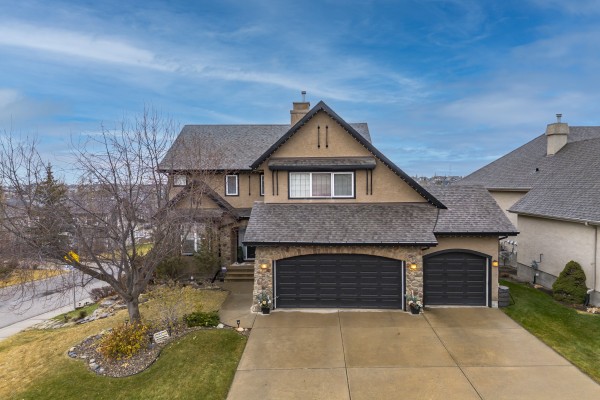
Property Highlights
31 Tusslewood View NW epitomizes luxury living, offering over 3,000 sq. ft. of beautifully curated space designed for comfort, elegance, and breathtaking natural surroundings. The fully finished walkout basement extends the home’s refined living experience with a spacious family room, a dedicated recreation area, a well-appointed 5th bedroom, and a pristine 4-piece bathroom—perfect for guests or extended family.
On the main floor, rich hardwood flooring sets an upscale tone, leading you into the gourmet kitchen featuring stainless steel appliances, a gas cooktop, an oversized walk-through pantry, and an impressive island ideal for both everyday living and elevated entertaining. The kitchen flows seamlessly into the sophisticated living room, highlighted by a striking dual-sided fireplace that also enhances the ambiance of the elegant main-floor office.
Outside, the professionally landscaped west-facing yard offers a private oasis backing directly onto a serene park, with sweeping, unobstructed mountain views that elevate every moment spent outdoors. Upstairs, discover four expansive bedrooms, thoughtfully designed to provide comfort and privacy. Two secondary bedrooms share a stylish Jack-and-Jill bathroom, another enjoys its own private 4-piece ensuite, while the opulent primary retreat features dual closets, a spa-inspired 5-piece ensuite, and a private balcony—perfect for savouring sunrise coffee against the majestic mountain backdrop. Situated on an impressive corner lot, this home is further enhanced with gemstone lighting, air conditioning, and a spacious triple-car garage, offering both luxury and practicality.
Residents also enjoy exclusive access to the Tuscany Club, featuring a splash park, tennis courts, fitness facilities, and year-round events. Surrounded by parks, playgrounds, scenic trails, and panoramic views of forests, hills, and valleys, this exceptional property blends elegance, comfort, and an unparalleled lifestyle in one of Northwest Calgary’s most desirable communities.