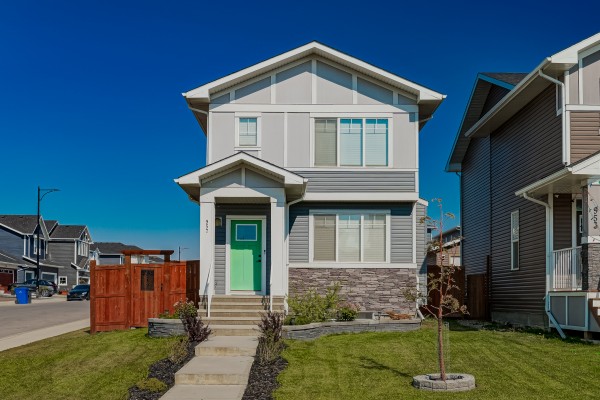
Property Highlights
On a quiet corner lot with exceptional parking flexibility, this home delivers a layout and location that outperform others in the area. A true double garage sits off the fully fenced yard, and there’s space beside it for an extra parking pad with a simple fence modification. Pathways are one block away, connecting you to playgrounds, green spaces, and the expanding amenities of both this community and neighbouring Dawson’s Landing, where new shops and a future grocery store are on the way.
Inside, the home is bright and open, thanks to added windows, open railing, and 9-foot ceilings on both the main floor and the 9-foot basement. The living room is anchored by an oversized fireplace with custom built-ins, and the main floor office can easily double as a small bedroom. Storage is a standout feature, with a full pantry wall in the dining area, a kitchen island with extra cabinetry, and extensive cupboard space throughout. The main floor also includes a proper vanity in the half bath for a more functional feel.
Upstairs, the primary suite offers two walk-in closets with built-in shelving and drawers, plus an ensuite with dual vanity, a deep soaker tub, tiled walls, and a large walk-in shower. High-end silhouette blinds (over $10,000) add privacy and light control throughout the home. Additional upgrades include air conditioning, a water softener, and a radon mitigation system. The basement, with two large egress windows, is ready for future development.
Recent exterior improvements include a brand-new roof on both the house and garage (Oct 2025) and new siding on two sides of the home and garage (Nov 2025). At 1,651 sq ft, this is a modern, bright, well-designed property on an unbeatable corner lot.